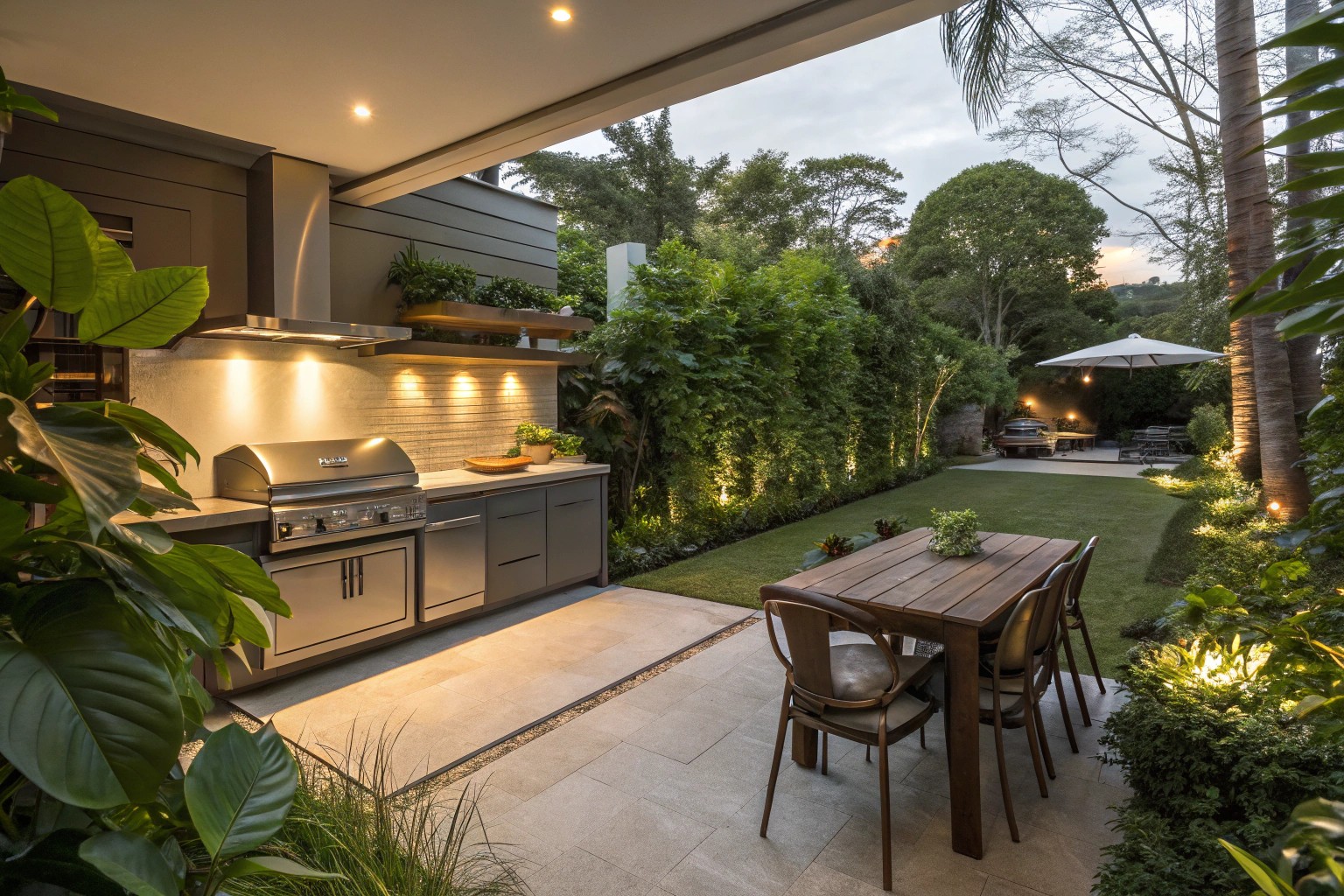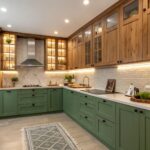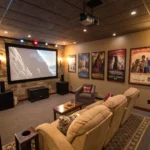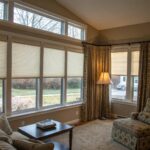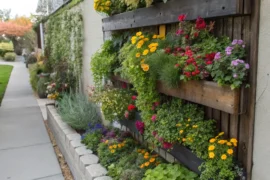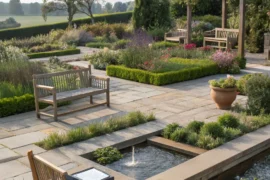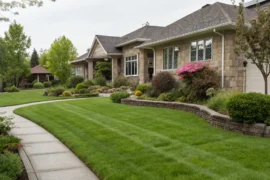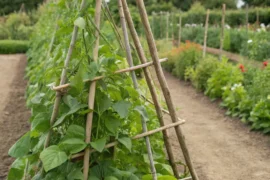An outdoor kitchen is no longer just a simple grill on a patio—it’s become an extension of our homes, a place where interior design principles merge with outdoor functionality. As homeowners increasingly seek to maximize their living spaces, the demand for sophisticated outdoor cooking areas has skyrocketed. In this guide, we’ll explore how to create outdoor kitchens that feel like natural extensions of your interior, balancing aesthetics with practicality.
Bridging Indoor and Outdoor Spaces
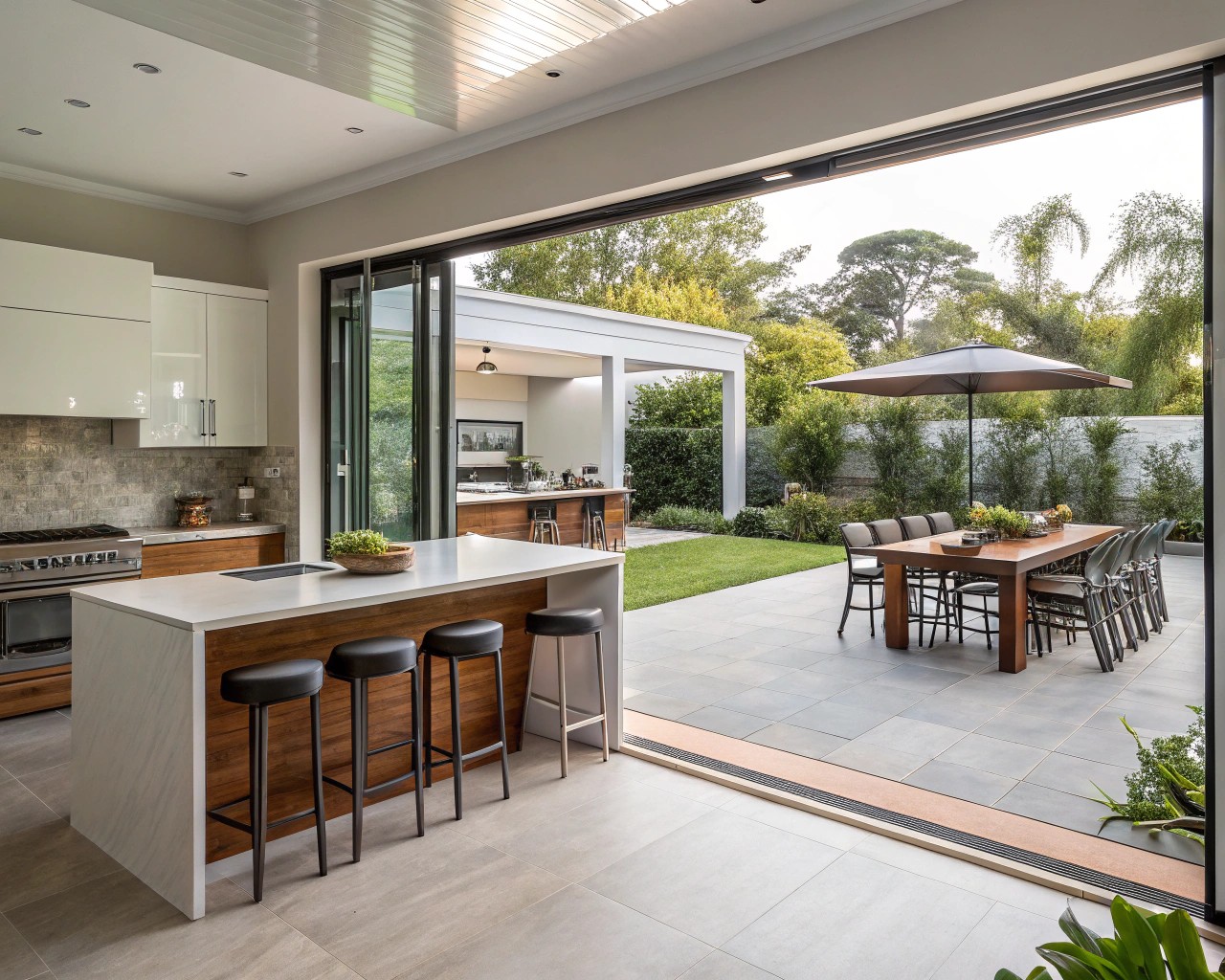
The most successful outdoor kitchens feel like a seamless extension of your home’s interior spaces. This harmony doesn’t happen by accident—it requires thoughtful planning and design.
Interior designer Lindy Lowney from Rhode Island observes that an outdoor kitchen naturally extends indoor living and makes it easier to host larger gatherings. To achieve this seamless transition, consider these key principles:
Material Consistency
Using materials that complement your home’s interior creates visual continuity. If your indoor kitchen features dark wood cabinetry or quartz countertops, consider incorporating similar elements outdoors.
Case Study: The Kronick Residence
When working with the Kronick family in Avon by the Sea, New Jersey, I observed their masterful approach to creating continuity. “I wanted a resort-type feel, a high-end hotel-like outdoor living space,” Kathleen Kronick explains. “I chose navy blue countertop accents to mimic the ocean and sky, sandy beige tile to imitate the stretch of beach, snow white patio pavers to bring to mind seashells and Minnesota Ash (grey) tile on the bar to tie into the boardwalk.”
Architectural Integration
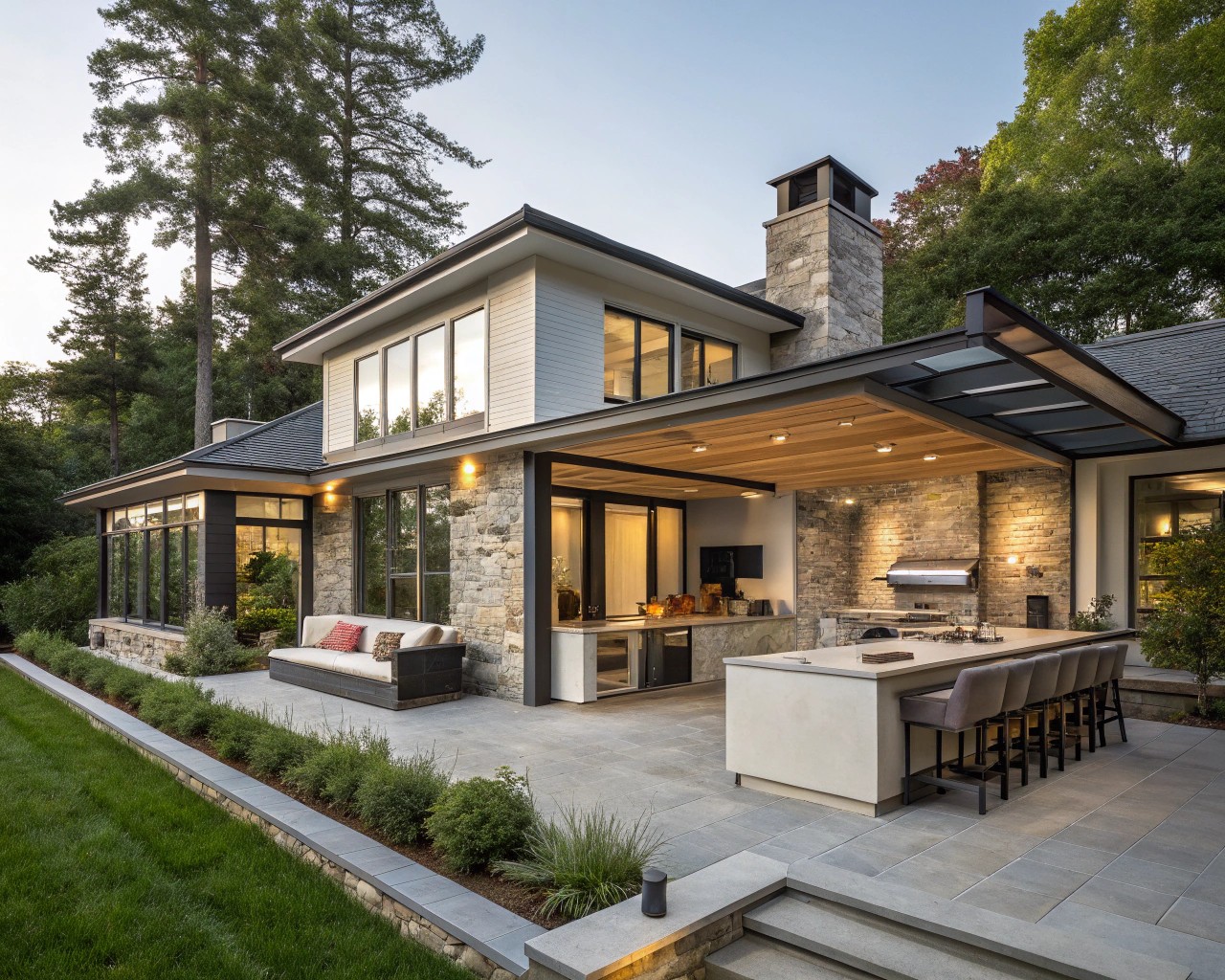
“It’s super important for it to be cohesive and tied into the natural surroundings,” says Kronick. Similarly, design firms like Creative Environments focus on creating outdoor kitchens that complement the home’s architecture while blending effortlessly with interior living spaces.
One of my favorite projects involved designing a pergola that mirrored the client’s home roofline, creating a visual connection that made the outdoor kitchen feel like it was always meant to be there. The gabled roof of the pergola echoed the home’s pitched roof, creating architectural symmetry that guests immediately noticed.
Material Selection for Durability and Style
Selecting the right materials is crucial for an outdoor kitchen that will remain beautiful and functional for years to come.
Material Comparison Table
| Material | Weather Resistance | Maintenance Level | Relative Cost | Best Used For |
|---|---|---|---|---|
| Stainless Steel | Excellent | Low | Medium-High | Appliances, Cabinetry |
| Natural Stone | Very Good | Medium | High | Countertops, Backsplashes |
| Teak | Excellent | Medium | High | Cabinetry, Accent Features |
| Concrete | Excellent | Low | Medium | Countertops, Structural Elements |
| Porcelain Tile | Excellent | Low | Medium | Countertops, Flooring |
| HPL (High-Pressure Laminate) | Good | Low | Medium | Cabinetry, Accent Panels |
Lindy Lowney highlights stainless steel for its exceptional durability and low maintenance, noting its ability to withstand moisture and heat, making it ideal for outdoor settings. For countertops, granite is often recommended due to its strength and relatively low maintenance needs.
We often recommend marine-grade stainless steel for appliances and weatherproof cabinetry to ensure longevity. I’ve found that clients who invest in high-quality materials upfront save significantly on replacement costs over time.
Layout and Spatial Planning
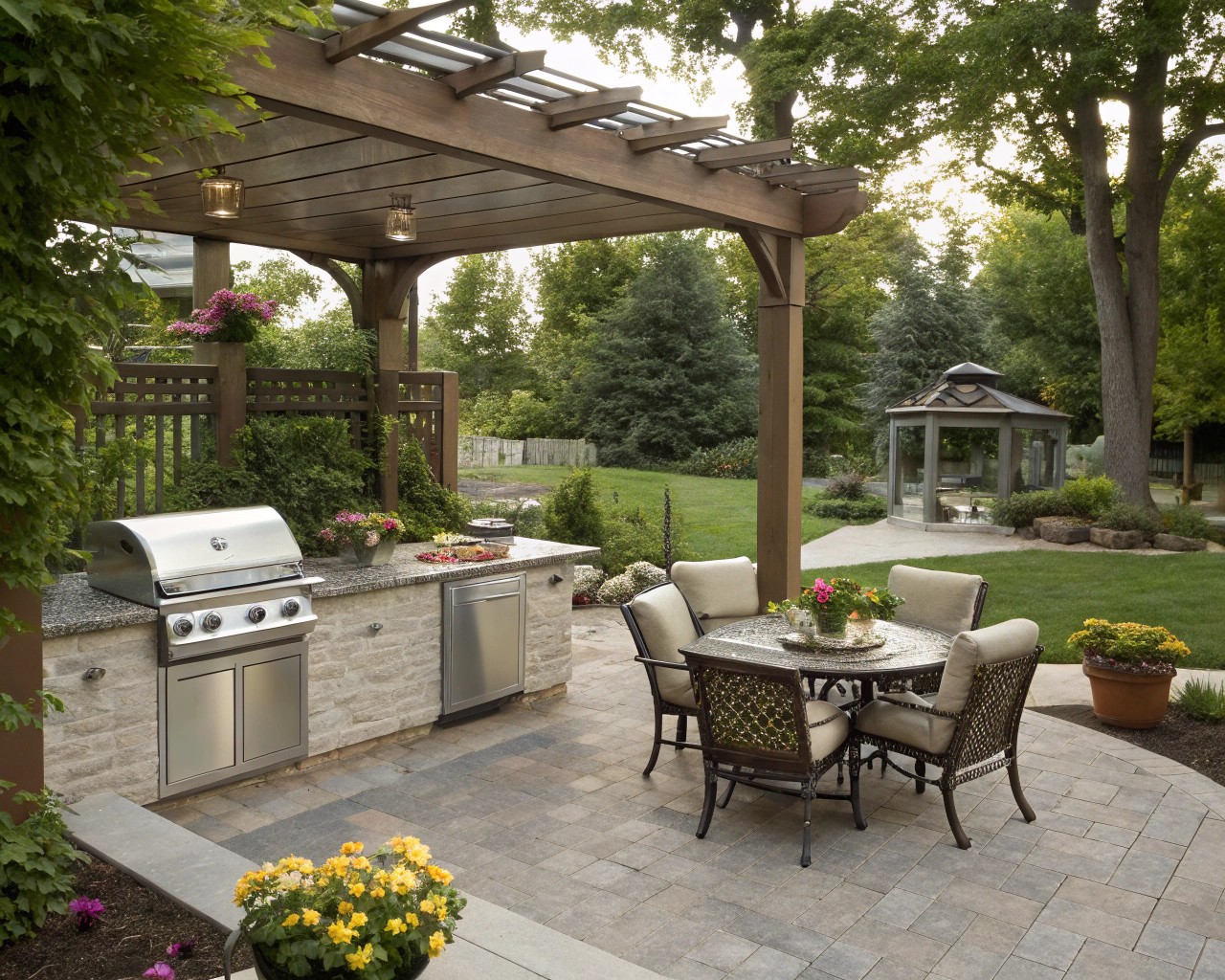
The layout of your outdoor kitchen should balance functionality with social interaction.
The Outdoor Work Triangle
Just as with indoor kitchens, the “work triangle” concept applies outdoors—placing the grill/cooktop, sink, refrigerator, and counterspace in close proximity facilitates a streamlined workflow.
Layout Options for Different Spaces
- U-shaped layouts: Maximize storage and prep space by utilizing three walls or sections
- L-shaped designs: Perfect for corners, saving room while allowing for distinct zones
- Island-centered designs: Create a social hub where the chef can interact with guests
Engaging professional landscape design services helps ensure your outdoor kitchen is not merely functional but also connects smoothly with your dining area, facilitating easy movement between grilling and serving without interruption.
In designing an Avon beachfront property, I prioritized flow between cooking and entertainment zones. The client later shared that, for the first time in years, they felt part of their own parties instead of being “stuck in the kitchen”.
Essential Elements and Appliances
According to Margaret Donaldson, CEO and lead designer at MDI Luxury Design, several key components are crucial for a practical outdoor kitchen:
Must-Have Components
- Grilling and cooking area: Understanding the homeowner’s cooking preferences is crucial when choosing appliances
- Durable countertops: Must withstand various weather conditions
- Sink: Provides convenient access to water for cooking and cleanup
- Lighting: Enhances usability while ensuring safety
- Shade and shelter: Protect against sun and rain, allowing for more frequent use
Optional Luxury Elements
- Pizza ovens
- Refrigerators
- Beer taps
- Smokers
- Built-in ice makers
- Specialized storage
“You’ll want an outdoor kitchen that is a stylish and flexible entertaining space,” says Kerry Murfin of Keter. To achieve this, she advises choosing adaptable storage solutions that can be moved if needed and will blend into your surroundings, becoming an extension of the kitchen space.
Lighting and Ambiance
Lighting transforms an outdoor kitchen from merely functional to magical. In my experience, the right lighting can extend usable hours and create an emotional connection to the space.
Layered Lighting Approach
- Task lighting: Essential over cooking and prep areas
- Ambient lighting: Creates overall illumination and mood
- Accent lighting: Highlights architectural features and landscaping
Consider adding string lights, such as the LED festoon options suggested by companies like 4lite, to create a festive atmosphere and enhance the ambiance. One coastal project I worked on incorporated blue underwater-style LEDs that created a stunning effect as evening approached, making the kitchen feel like part of the ocean view.
Weather Protection and Year-Round Use
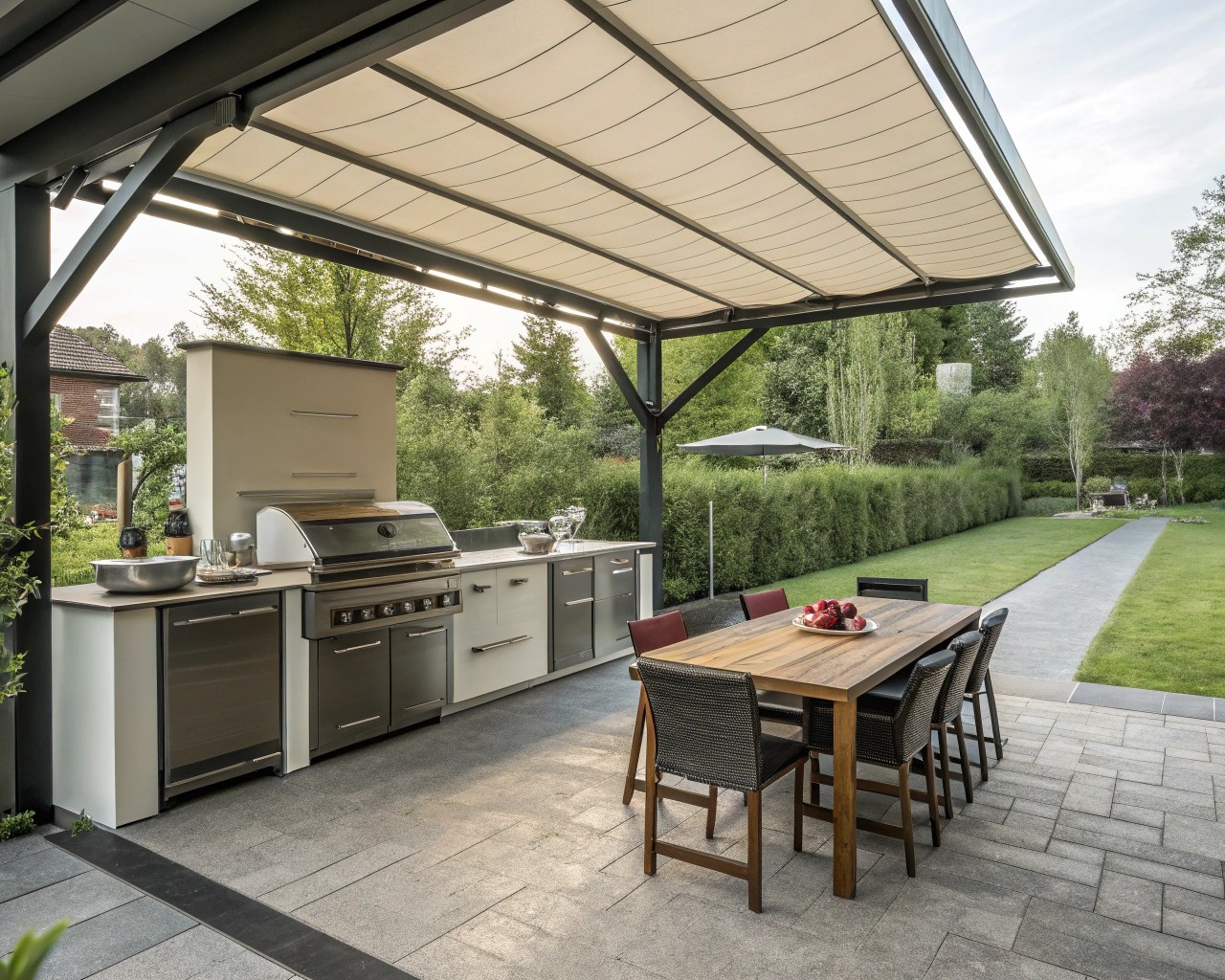
Climate considerations should drive many design decisions for outdoor kitchens.
Strategies for Different Climates
- Hot, sunny regions: Incorporate shade structures like pergolas with retractable canopies
- Rainy areas: Consider a permanent roof structure
- Cold climates: Add heating elements for extended seasonal use
Experts note that building a covered patio kitchen can significantly minimize limitations on usage. For instance, designer Cathy Purple Cherry created a Virginia pool house outdoor kitchen equipped with a roll-down screen and ceiling heaters, allowing for use almost year-round.
When working with clients in the Northeast, I always recommend investing in quality heaters and windbreaks. You’d be surprised how many winter evenings can be enjoyed outdoors with the right design elements.
Sustainability Considerations
Today’s outdoor kitchens can be both luxurious and environmentally responsible.
Eco-Friendly Design Elements
- Energy-efficient appliances: Look for ENERGY STAR ratings where available
- Local materials: Reduce transportation carbon footprint
- Water conservation: Consider greywater systems for plant irrigation
- Solar-powered lighting: Reduces energy consumption
- Drought-resistant plantings: Complement the kitchen with appropriate landscaping
In designing a Santa Barbara property, we incorporated a living herb wall that not only provided fresh cooking ingredients but also helped cool the cooking area naturally through evapotranspiration.
Budget Planning and ROI
Outdoor kitchens range widely in cost depending on size, materials, and features.
Budget Level Comparison
| Budget Level | Approximate Cost | What’s Included | Example Features |
|---|---|---|---|
| Basic | $5,000-$12,000 | Grill, countertop, minimal storage | Built-in grill, small prep area, basic lighting |
| Mid-Range | $12,000-$30,000 | Full cooking station, some appliances | Grill, countertops, sink, refrigerator, storage cabinets |
| Luxury | $30,000-$100,000+ | Complete outdoor entertainment space | Custom masonry, multiple cooking stations, full appliance package, lighting, audio, heating |
“Creating an outdoor kitchen doesn’t have to be an unreachable expense or overwhelming project,” says Beck Rackstraw, Director of Protek. He suggests that a beautiful and simple space for cooking outside can be created even in a small garden area to provide necessary worktop space and storage.
From my experience with dozens of outdoor kitchen projects, I’ve found that clients who invest in quality weatherproof materials and efficient layouts see the best return on their investment, regardless of budget level.
Practical Design Tips From Client Experiences
Over years of designing outdoor kitchens, I’ve collected these practical insights from successful projects:
-
Start with how you’ll use the space: “Decide on the feel of your outdoor kitchen. It should blend in seamlessly with your home,” advises Kathleen Kronick.
-
Plan for seasonality: Plan for all seasons; designer Margaret Donaldson notes that even cooking outdoors during a summer rain shower can be enjoyable with the right setup.
-
Consider proximity to indoor kitchen: Donaldson recommends positioning the outdoor kitchen close to the main indoor kitchen, suggesting a pass-through window can enhance convenience for prep and cleanup.
-
Design for social interaction: Ensure comfortable dining and lounge seating is nearby, as people tend to gather around outdoor kitchens just like indoor ones, creating a more inviting atmosphere.
-
Think beyond cooking: Consider structures like pergolas not just for visual interest but also to help define zones, such as the dining area, within the extended living space of the garden, an idea echoed by Jenny Davis of Forest Garden.

