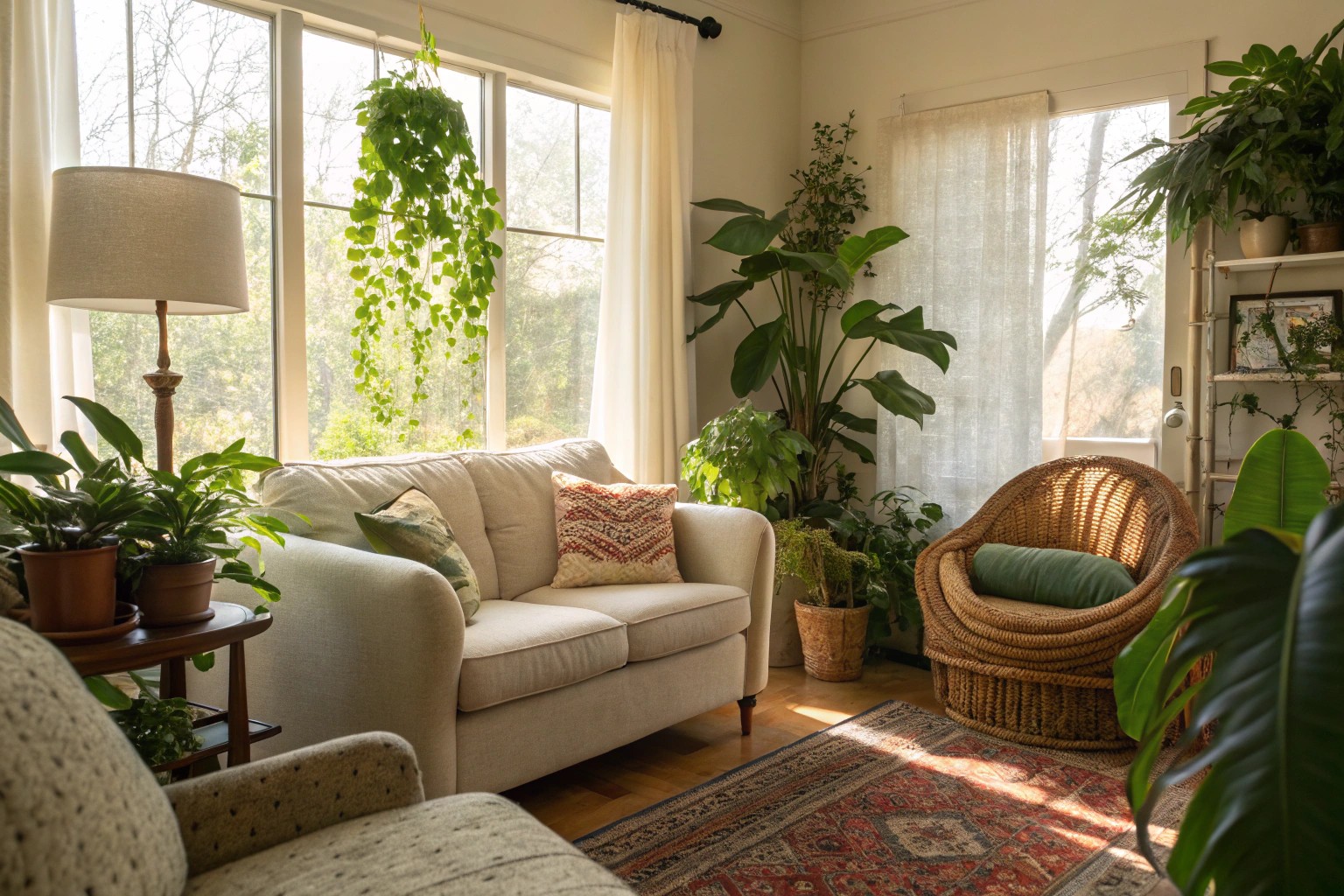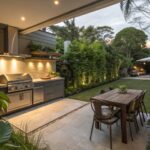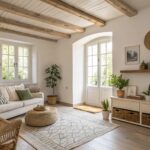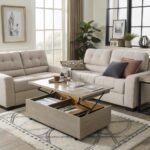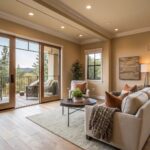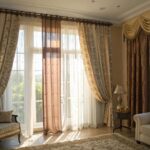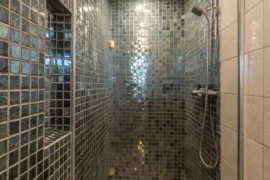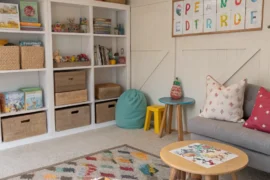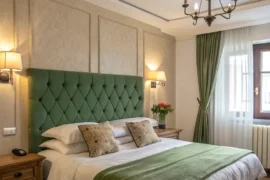As someone who has spent years designing spaces for clients with diverse needs, I’ve seen firsthand how the environment we inhabit profoundly impacts our mental health. A well-designed room can act as a balm for the mind, offering visual rest and emotional comfort. In this guide, we will delve into the principles of room design that prioritize mental clarity and relaxation. From color psychology to spatial organization, every element plays a role in crafting spaces that help us breathe easier.
The Psychological Impact of Interior Design
The Science Behind Design and Mental Health
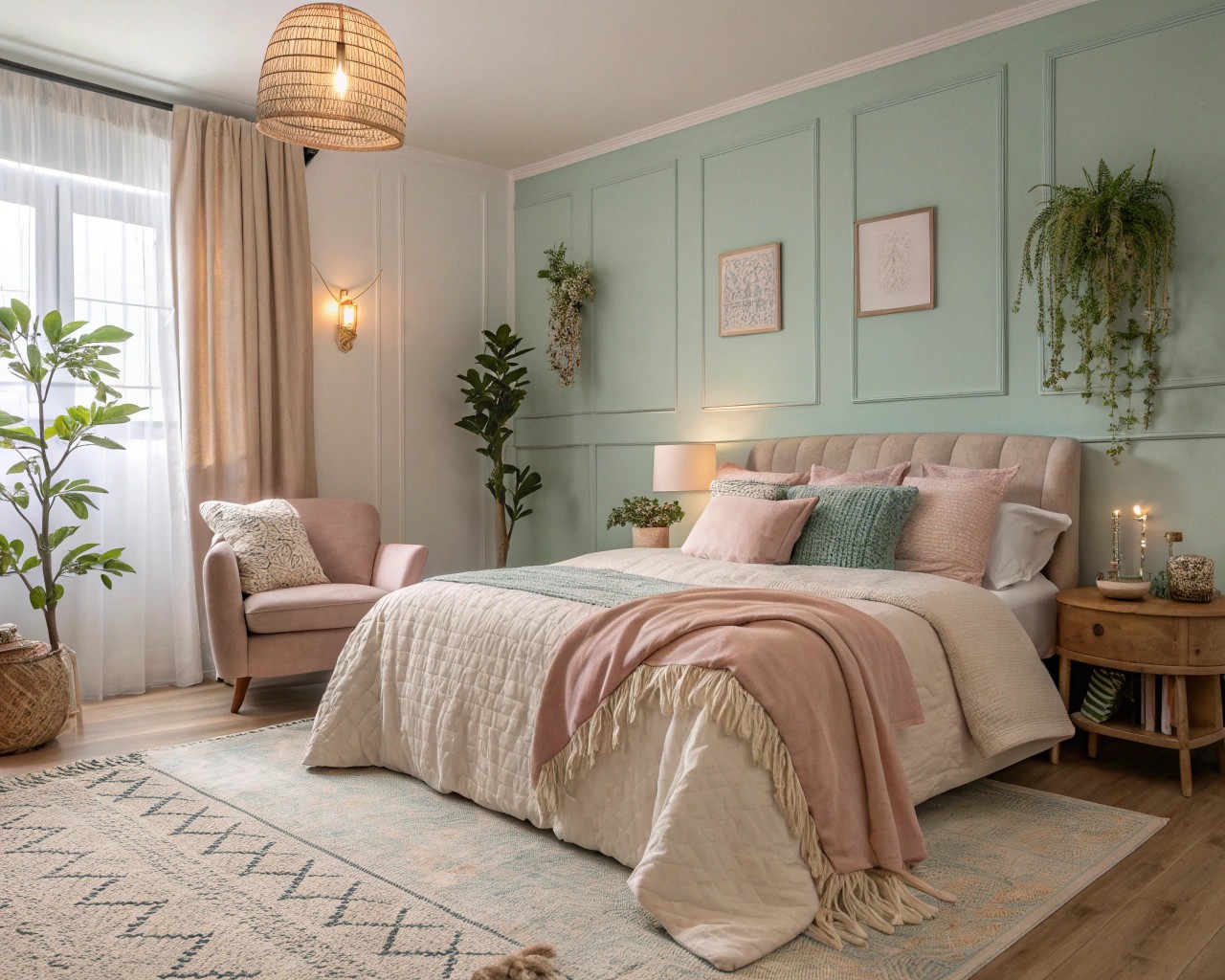
Interior design is not just about aesthetics; it is deeply intertwined with psychology. Research indicates that elements such as color, light, texture, and layout significantly influence our emotional state. For example, cool colors like blue and green are associated with calmness and reduced anxiety. Similarly, natural light is known to improve mood and sleep quality, while clutter-free spaces can enhance focus and reduce stress.
The concept of “biophilic design,” which integrates natural elements like plants, wood, and stone into interiors, has gained traction for its potential to lower stress levels and improve cognitive function. By understanding these psychological principles, we can create spaces that actively support mental well-being.
Negative Space: The Art of Breathing Room
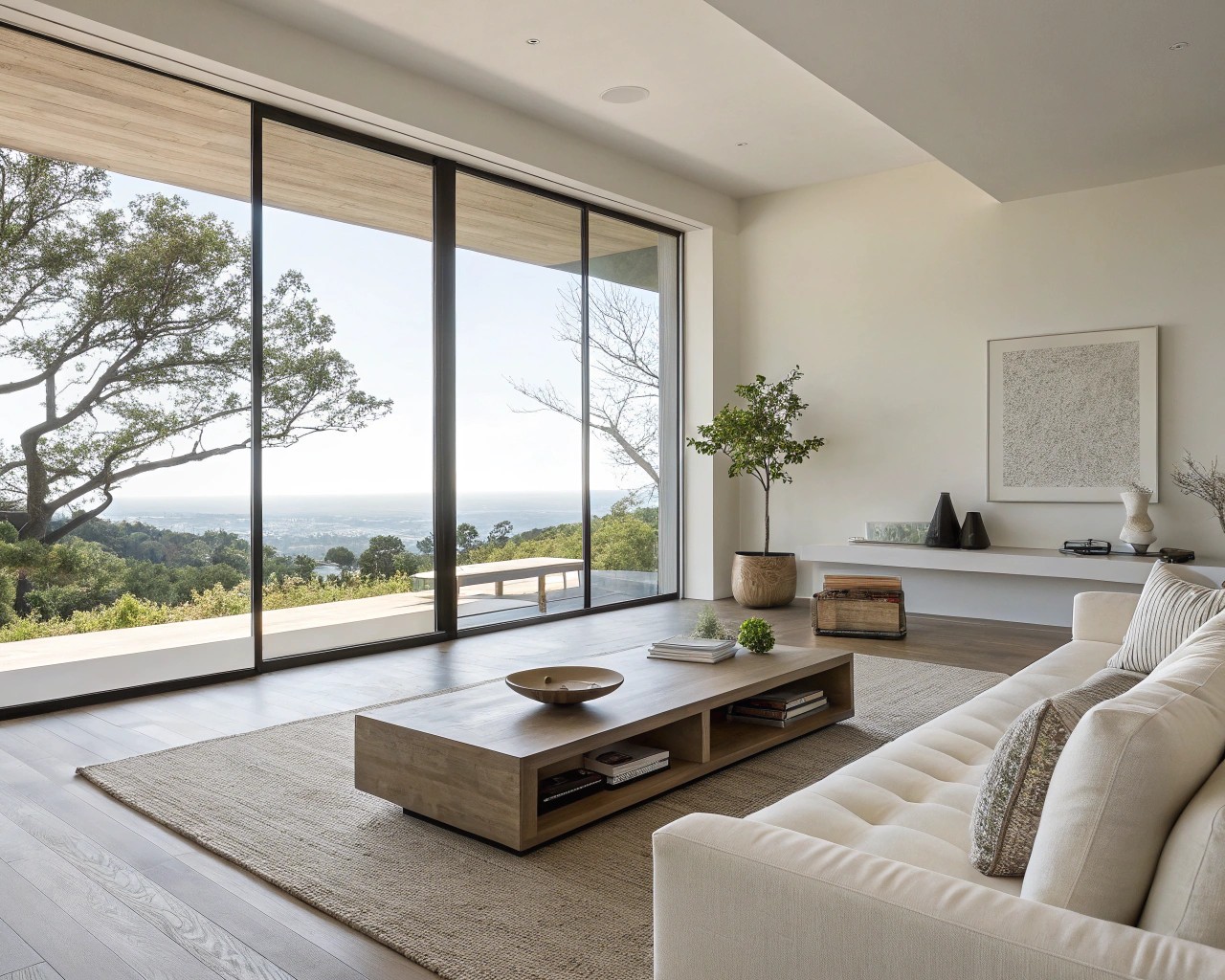
Negative space refers to the areas in a room left intentionally empty to provide visual rest. It is as vital as the objects within a space. Too little negative space can make a room feel cluttered and overwhelming; too much can render it cold and under-furnished. Striking a balance between negative and positive space creates harmony and allows the eye to rest—a crucial factor in reducing mental load.
Sensory Design: Engaging All Five Senses
While visual elements dominate interior design discussions, sensory design incorporates touch, sound, smell, and even taste to create holistic environments. Soft textures like velvet cushions or polished wood surfaces provide tactile comfort. Ambient sounds from water fountains or calming playlists help mask external noise. Essential oil diffusers with scents like lavender or eucalyptus promote relaxation. By engaging multiple senses, we can craft spaces that nurture both body and mind.
Practical Strategies for Designing Breathing Spaces
Decluttering: The Foundation of Mental Clarity
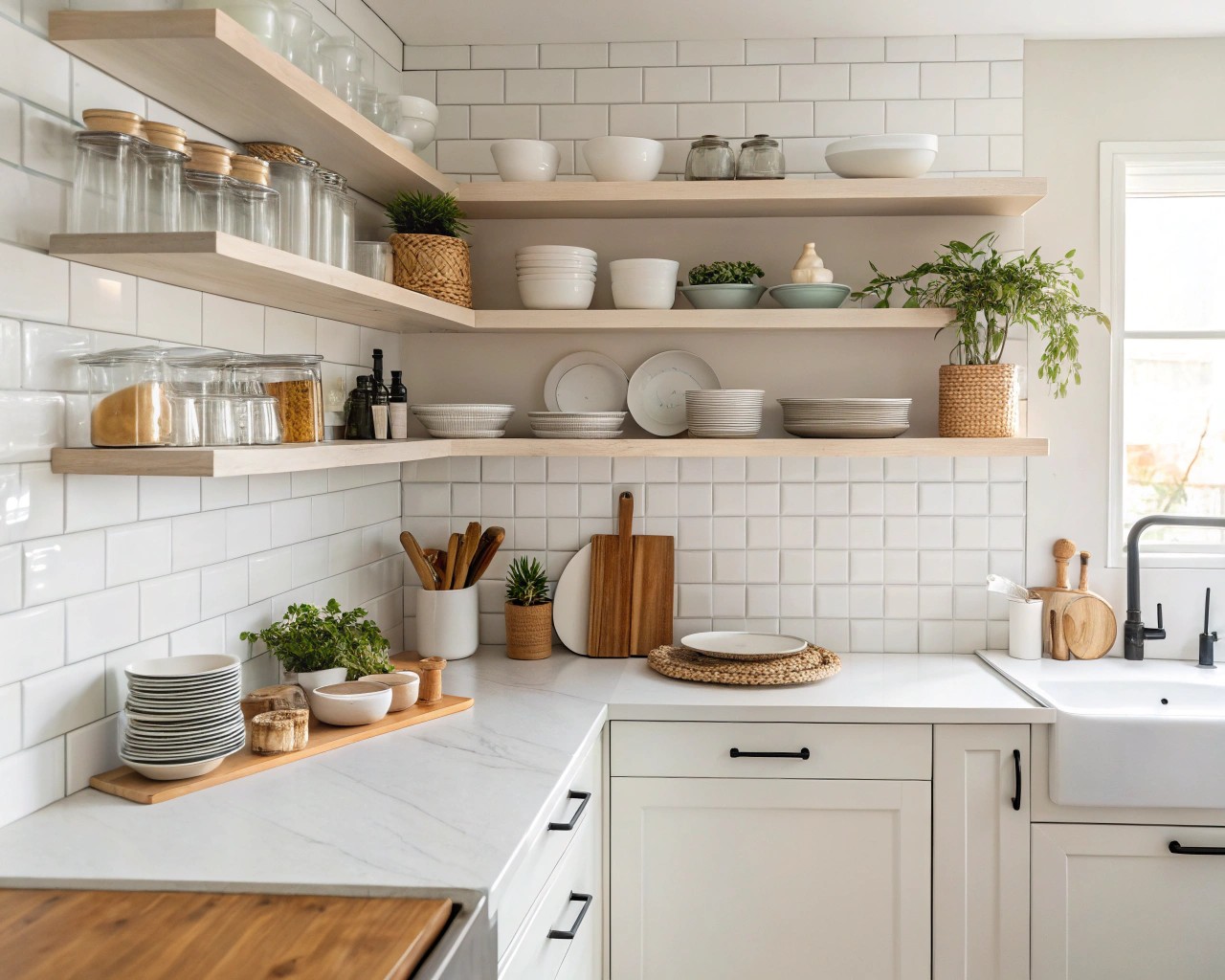
A cluttered environment often mirrors a cluttered mind. Decluttering is not just about removing items but about creating intentional spaces where everything has its place. Start small—perhaps with a desk drawer or kitchen counter—and gradually expand to larger areas. Incorporate storage solutions like bins or labeled drawers to maintain organization.
My work with clients overwhelmed by clutter has shown that adopting minimalist habits significantly reduces stress. For instance, helping one client transform a chaotic living room into a serene space involved removing unnecessary furniture and adding concealed storage, leading to a result that was both visually appealing and mentally liberating.
Color Psychology: Choosing Calming Palettes
Colors wield immense power over our emotions. Cool tones like pastel blue or sage green are ideal for creating relaxing environments. In contrast, warm colors such as red or orange should be used sparingly in spaces meant for relaxation.
For instance, redesigning a bedroom for a client struggling with insomnia involved opting for soft lavender walls and white linens. This calming palette directly contributed to their improved sleep quality, showcasing the transformative impact of color.
Lighting: Harnessing Natural Light
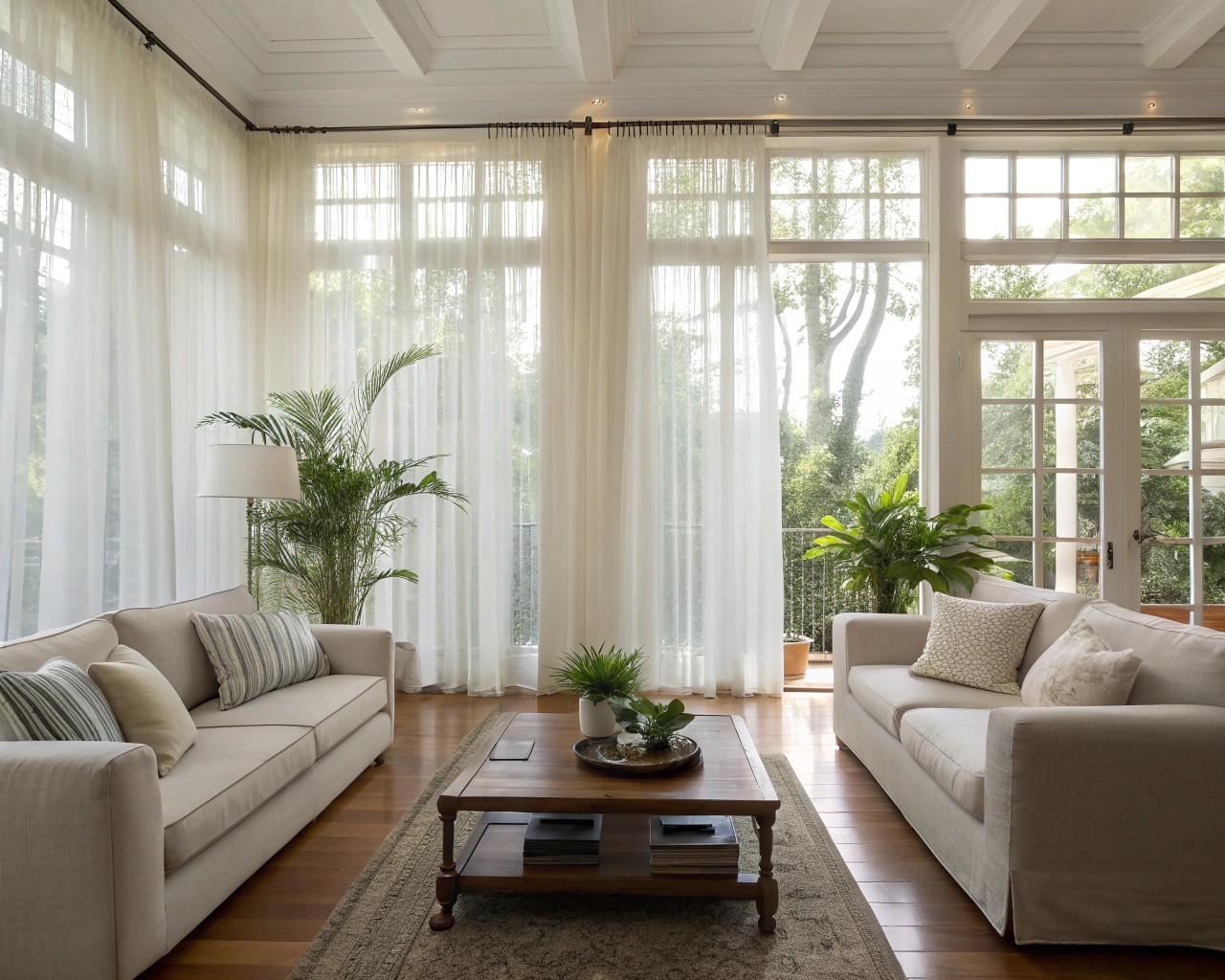
Natural light is indispensable for mental well-being. It boosts mood, enhances productivity, and regulates sleep cycles. If natural light is scarce in your home, consider installing skylights or using sheer curtains to maximize its presence.
Incorporating layered lighting—combining ambient lights with task-specific fixtures—can also create adaptable spaces. In one dining room design, dimmable pendant lights provided the flexibility for the family to transition seamlessly from bright dinners to cozy evenings.
Furniture Placement: Optimizing Flow
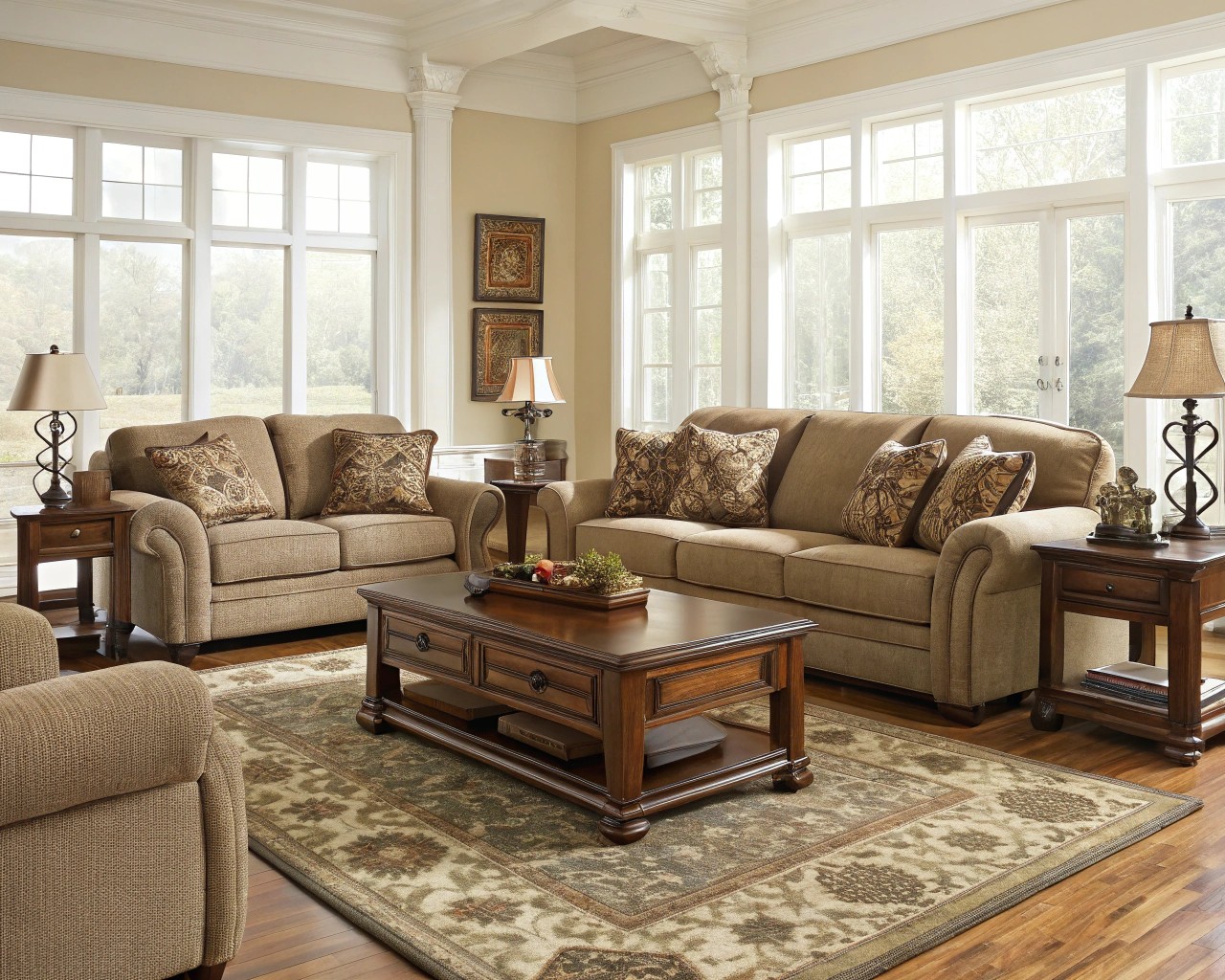
Proper furniture placement ensures both physical comfort and visual harmony. Key measurements include maintaining 30–36 inches of walkway between large furniture pieces and leaving 16–18 inches between seating areas and coffee tables. These guidelines prevent overcrowding while fostering ease of movement.
In a small studio apartment project, for example, using multifunctional furniture like a sofa bed with hidden storage helped maximize utility without sacrificing crucial negative space.
Incorporating Nature: Biophilic Design Principles
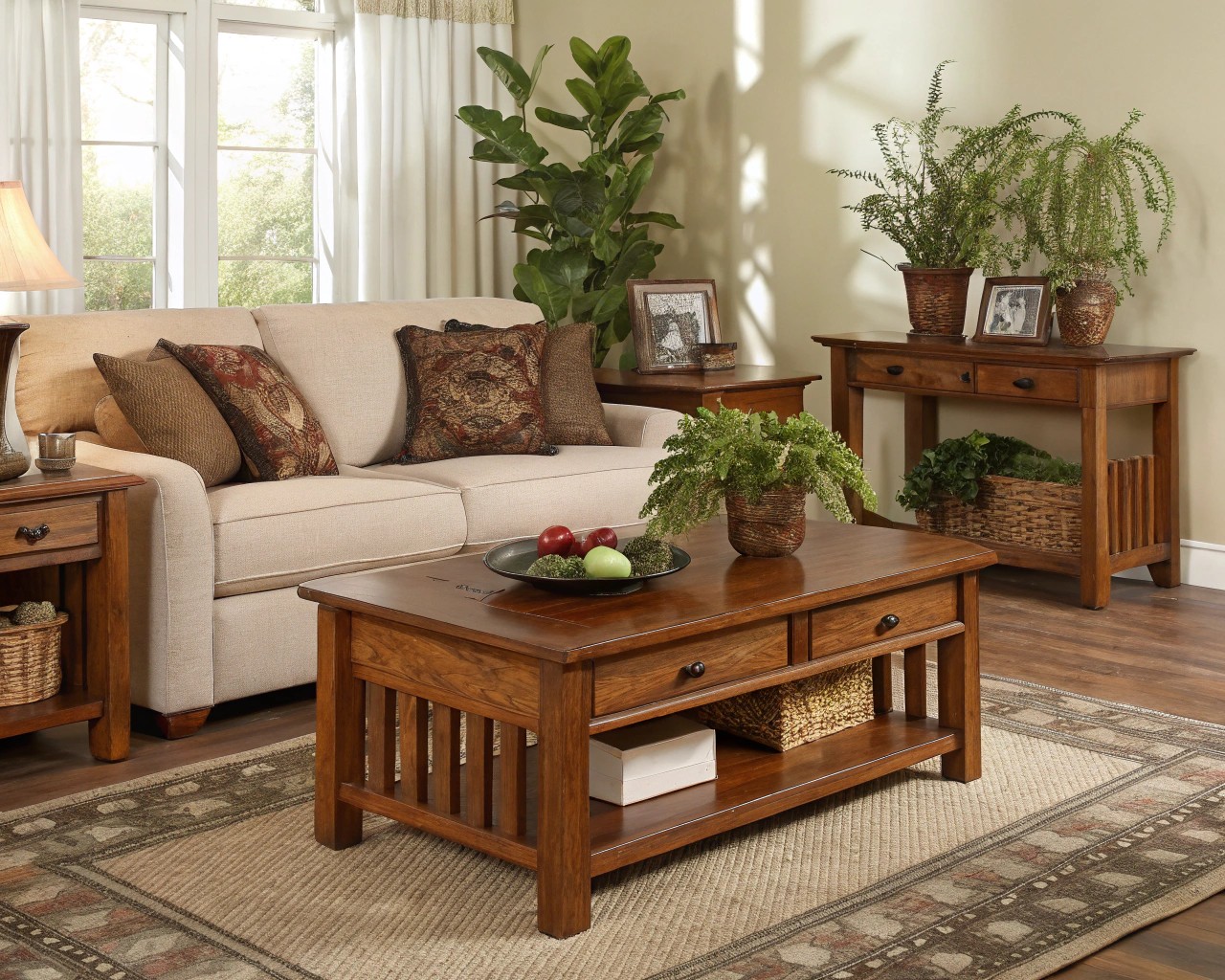
Nature has an unparalleled ability to soothe the mind. Adding indoor plants not only improves air quality but also reduces anxiety. Materials like wood or stone bring an organic warmth to interiors.
For example, a garden-inspired living room design incorporated potted ferns near windows for sunlight and wooden furniture to complete the biophilic aesthetic, successfully creating a tranquil urban retreat.
Case Studies: Real-World Applications
Trauma-Informed Design at Hope Street
The Hope Street project by Snug Architects provides a compelling example of trauma-informed design, creating safe spaces for women who have experienced trauma. The design thoughtfully incorporates features like large windows for natural light and biophilic patterns on privacy screens, demonstrating how intentional design choices can support healing.
This case study highlights the significance of involving users in the design process—a practice central to my own work. Understanding clients’ emotional needs is key to tailoring spaces that genuinely enhance their well-being.
Client Story: Rebuilding After Loss
One particularly rewarding project involved assisting a friend whose home was lost in the Glass Fire. When initial architectural plans felt impersonal, I helped bridge the gap between her vision and the technical requirements.
Focusing on her specific preferences, like incorporating treasured family heirlooms, allowed us to collaboratively create a home that truly felt like hers while still meeting functional needs. The experience underscored the power of collaborative design in easing mental load during difficult times.
Designing Specific Spaces for Mental Relief
Bedrooms: Sanctuaries of Rest
Bedrooms should prioritize comfort and simplicity. Invest in quality bedding materials like cotton or linen for breathability. Use blackout curtains to block external light and ensure uninterrupted sleep.
Adding personal touches—like framed photographs or scented candles—can make bedrooms feel more intimate without compromising their restful atmosphere.
Living Rooms: Zones of Intentionality
Living rooms often serve multiple functions but should avoid becoming chaotic multitasking zones. Define specific areas for activities like reading or socializing using rugs or furniture placement as markers.
For example, working with a family with young children, creating distinct living room zones using modular furniture helped maintain order amidst their dynamic lifestyle.
Kitchens: Functional Elegance
Kitchens benefit from decluttered countertops and efficient storage solutions. Open shelving provides accessibility without overcrowding. Incorporate plants like herbs for both aesthetic appeal and practical use.
A recent kitchen redesign successfully blended functionality with biophilic principles by incorporating hanging planters above the sink area.

